Tour of Cedarbank School
Please find below details about our new school.
This is the Cedarbank School building.

Taxis will drop you off and pick you up in the carpark. See the yellow arrows for where the taxis will stop.

Once you exit your taxi, you will walk on the paths to get to the main entrance. The blue arrows show you the paths.

Everyone will enter and exit through the main doors. You will pass by Mrs Curran and Mrs Wood each morning.

Mrs McDonald's office is right beside of the school office.

Across the hall from the offices, there is a large disabled toilet and changing area.
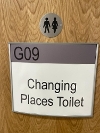
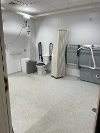
Beside Mrs McDonald's office is the First Aid Room.


After passing the offices and the First Aid Room, you will see this sign. This is the bottom of the stairs.

These stairs are for going up only. There will be signs to help you remember.
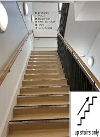
When you get to the top, you will see this sign. You will walk through a door to The Learning Plaza.

The Learning Plaza has three parts. The first is this ICT space.

The next part of The Learning Plaza is this seating area.

You will walk through a doorway and find the Library, the final area of the Learning Plaza.

The corridors are very big and bright.

There is booth seating in the corridors on both floors.

This is a general classroom. There are several on the first floor. These are for classes like Maths, English, RME, Life Skills and Social Subjects.

The Art Room is on the first floor. It is very big and open.

This is the upstairs toilets. There are 5 cubicles and 1 disabled toilet.


If you need to go downstairs, you can use the stairs that have this sign at the top.

These stairs are to go down only. There will be signs to help you remember.
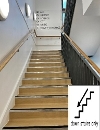
When you get to the bottom, you will see this sign. There are mostly practical rooms on the ground floor.

This is the kitchen for Food Tech. This is only half of the room. It is too big to fit in one picture.

This is the Craft, Design and Technology (CDT) room.

Here is a photograph of the Music room.

The Science room has two parts. The first is for experiments and the second is for your theory work.
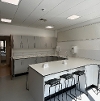
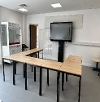
These are the ground floor toilets.

You will see this signage for both the first floor and ground floor toilets.

There are 5 cubicles and 1 disabled toilet on the ground floor.

This is what the toilet stall looks like inside. It is very private. The walls and door go all the way from the floor to the ceiling.

Here is the disabled toilet. It is the same both on the first floor and ground floor.

These are the sinks at the toilets. There are hand dryers just to the left of the sinks.

This is the PE hall. It is very similar to the PE hall in the old building.

The changing rooms are just across from the entrance to the PE hall. The door looks like this.

The changing rooms look like this. It is like there are 10 small rooms inside.

This is what the PE changing room stall looks like inside. It is very private. The walls and door go all the way from the floor to the ceiling.

This is the dining hall. You will collect and eat your lunch here.

The outdoor space is very big and split into different areas. This is called 'The Oasis.' It will be used for games, stories and relaxing during breaks.


This space is called 'The Outback.' There will be picnic benches added and the area can be used to hang out in.

This is called 'The Valley.' It will be used a lot for Outdoor Learning.

The big grassy field beside the school is called 'The Grasslands.' This area will be used for football during break times.

We have a video of how the school is looking as at the end of October 2021.
In addition here is a presentation from the Parent/Carer Council from September 2021 showing some pictures.
Cedarbank Parent Council Meeting Sept 2021 (gi.ui.mediatype.powerpoint, 10 MB)(opens new window)




